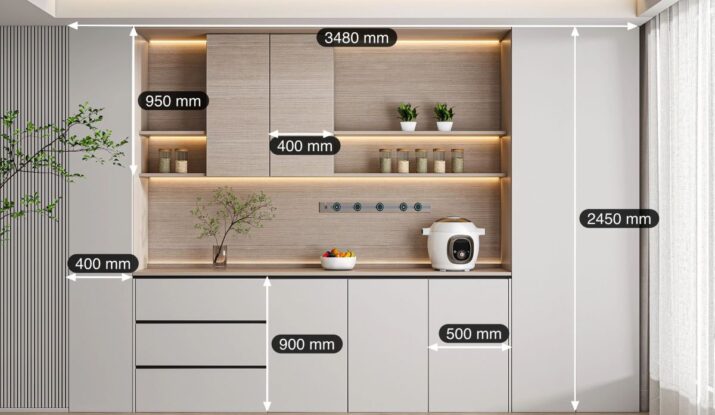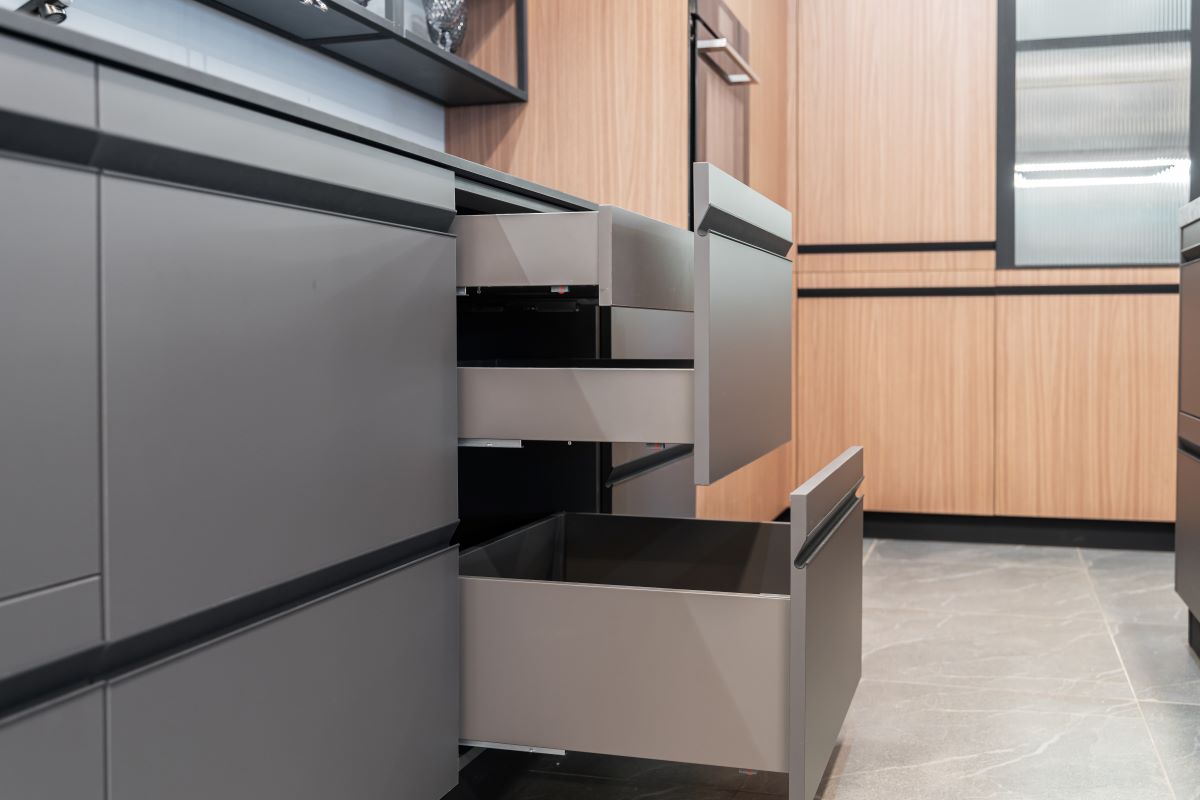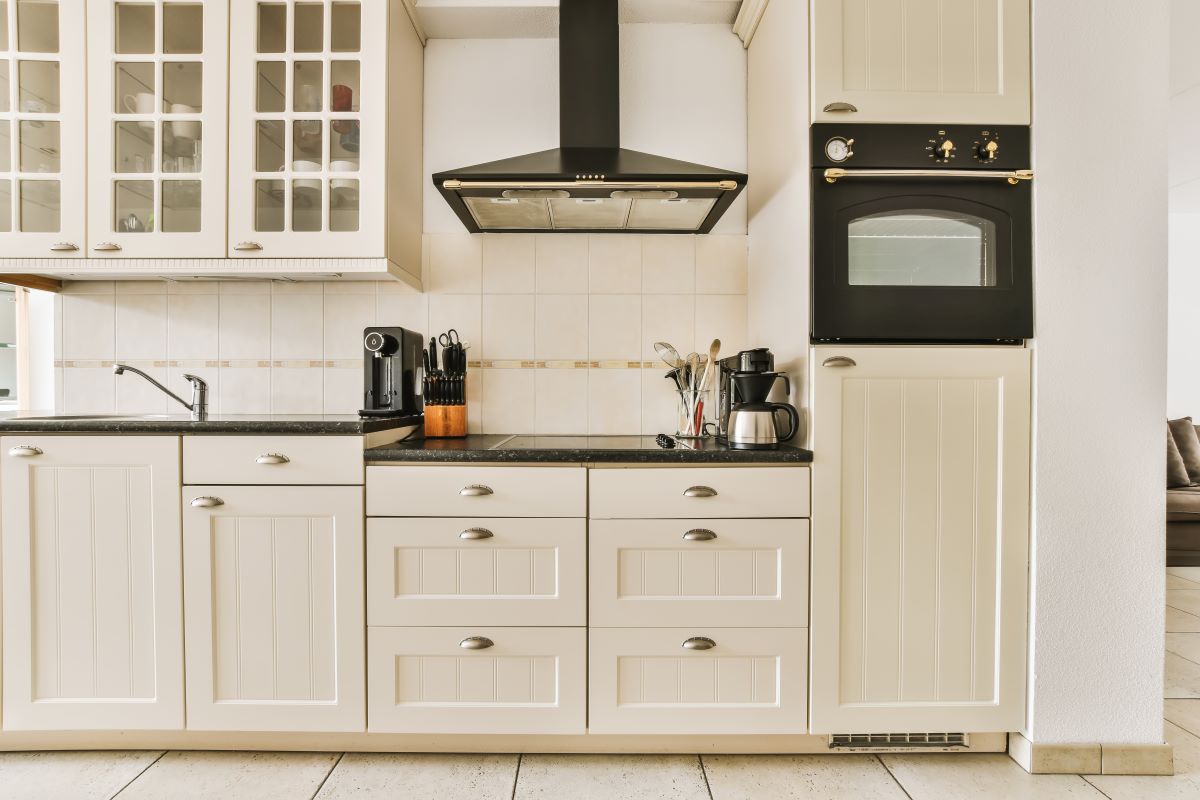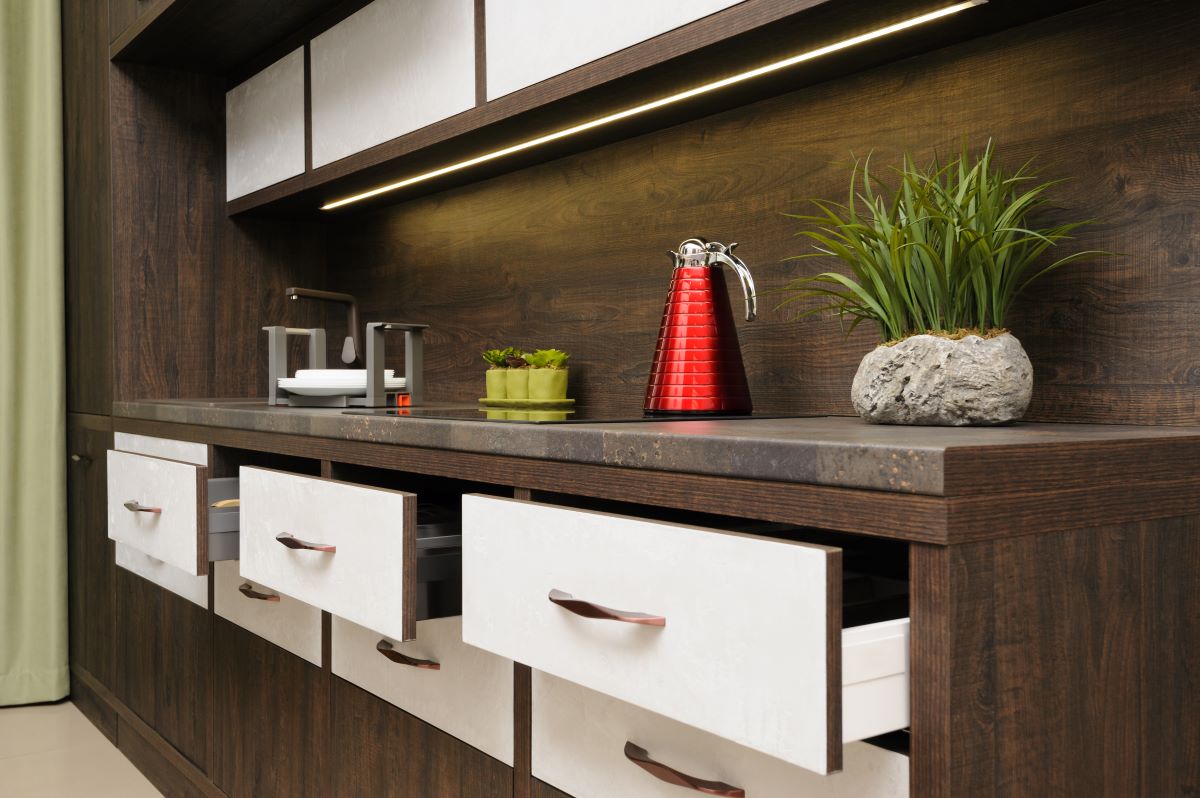Getting the right cabinet sizes right is the key to any kitchen remodeling project. Slip up and your layout could just fall short and have you left confused, and in the wrong layout, no less. The correct standard case work dimensions are what make a kitchen usable. They decide if you have enough room for your groceries, if you can reach your plates easily, and whether the whole space feels efficient or frustrating.
For homeowners who want this done right, Dr. Cabinet provides the solution. As a trusted U.S. company, they handle everything from precise installation and repairs to building custom cabinets that fit your space perfectly.
What Are Standard Case work Dimensions?
“Casework” is just another word for cabinets that are built in a factory. They come in set sizes. This is different from “custom cabinetry,” which is built from scratch to fit one specific project. They come in set sizes rather than being built to unique measurements.
Standard dimensions serve several important purposes:
- They create consistency across different rooms and projects
- They ensure proper functionality and accessibility
- They help spaces meet ADA compliance requirements
- They make replacement and repairs much simpler
These cabinets are available in various materials to suit different needs and budgets:
- Laminate for affordable durability
- Solid surface materials for seamless appearance
- Heavy-gauge steel for industrial strength
- Phenolic resin for chemical and moisture resistance
Knowing the standard case work dimensions helps you avoid costly planning mistakes and your final space is both highly functional and comfortable to use.
Standard Kitchen Cabinet Dimensions Every Homeowner Should Know
Base Cabinets – Foundation of Every Kitchen
These cabinets are the backbone of your kitchen. They’re the sturdy base that holds your countertops and sinks. They generally accommodate brooms and other cleaning items.
You can always count on their size. Their height is almost 34.5 inches (before the countertop), depth is usually 24 inches. Perfect for storing those big pots and pans. While width comes in many sizes from skinny 12-inch cabinets to wide 48-inch ones.
And that space at the bottom? That’s the toe kick. It’s 4-5 inches tall and lets you stand close to the counter without kicking the cabinet. Makes cooking and cleaning much more comfortable.
- Standard depth: 12–24 inches
- Height range: 30–42 inches
- Installation height: 18 inches above countertop
Kitchen Wall Cabinets – Efficient Storage Above the Counter
Wall cabinets, or upper cabinets, hold your everyday dishes and glasses and trays. Wall units are shallower than base cabinets and usually have glass inserts or built-in lights for all kitchen styles. The standard wall cabinet depth typically is between 12 and 24 inches. They come in different heights – anywhere from 30 to 42 inches tall. The 36-inch size is probably the most popular.
When hanging them, put the bottom of the cabinet about 18 inches above your counter. This leaves you good working space below, while keeping things inside easy to grab.
- Standard depth: 12–24 inches
- Height range: 30–42 inches
- Installation height: 18 inches above countertop
Tall Cabinets – Maximizing Vertical Storage Space
Need more storage? Tall and utility cabinets are your best friend. They run from the floor all the way up, usually standing between 84 and 96 inches tall. Whether you choose a narrow 12-inch version or a deeper 24-inch one, they’re perfect places to store all manner of stuff: brooms, cleaning supplies, that bulky air fryer or whatever you buy at the grocery store. If you are searching for means to tidy up, these cabinets are the perfect solution in your home right now.
- Standard height: 84–96 inches
- Depth range: 12–24 inches
- Perfect for: Food storage, appliances, brooms, and cleaning tools
ADA and Functional Standards Casework Dimensions
Let’s talk about making kitchens work for real people. The ADA sets clear rules so everyone can use a kitchen comfortably – especially important for folks using wheelchairs.
ADA compliance: First, movement matters. Picture your kitchen aisles. Side paths need 36 inches – that’s the minimum for wheelchair passage. Main routes? Go bigger. At 44 inches wide, people can actually turn around or open a dishwasher door without playing bumper cars.
ADA Counters: Standard counters don’t work for seated users. ADA counters sit much lower – between 28 and 34 inches high. This simple change lets wheelchairs slide right under, putting the work surface where it’s actually usable.
Lab and Commercial Casework: Now for tough environments – think school labs or busy restaurant kitchens. Here, cabinets get serious. We’re talking double-walled steel construction that can handle daily punishment. They resist chemical spills and feature sealed bottoms that won’t leak. Because when the pressure’s on, your cabinets should be tougher than your workload.
- Accessibility wins with 36″ wide side aisles with 44″ wide main aisles.
- Counters 28-34″ promote inclusivity to all users.
- Steel, chemical resistant, leak proof.
How to Plan Your Kitchen Layout Using Standard Case work Dimensions
Consider it a puzzle: each cabinet, counter and appliance is a piece that should fit perfectly so that the entire image appears clean, the functionality is easy and the entire look and feel like you.
The Magic is in the Gaps
Leave enough room to open your oven and refrigerator at the same time
- Make sure you can pull out drawers completely without hitting anything
- Allow clear pathways so multiple people can move around comfortably
Smart Upgrades: Kitchen Island & Pull out Shelves
Basic cabinets are fine, but these upgrades can fully change the kitchen.
- A kitchen island is the center for prep and light snacking
- Pull-out shelves allow you access to items without having to dig into dark corners
- Filler cabinets help cabinets fit perfectly against uneven walls
- Sometimes, one wider cabinet works better than several small ones
Why Standard Kitchen Cabinet Sizes Are Your Friend
Sticking to standard cabinet measurements isn’t limiting – it’s actually liberating. These dimensions have been perfected over years to give you:
- Maximum storage without feeling cramped
- Easy movement throughout the space
- A clean, professional look that lasts
The goal is simple: create a kitchen where everything has its place, and you can actually enjoy cooking in it.
Custom and Semi-Custom Cabinets -Where Standards do not Work
Off-the-shelf stock cabinets are not always the right fit when your kitchen is anything but a textbook rectangle, whether they are too small, out of place, or just do not fit your space. It is at that point that semi-custom and customized cabinets enter the picture.
Semi-custom or totally customized solutions: when to use which one?
- Space Limitations: Small kitchens, odd angles or curved wall lines require cabinets to be curved to fit the room, and not the other way around.
- -Non-Standard Ceilings: Standard 30 inch cabinets may not be able to fit high or slanting ceilings. Tailor-made heights make the appearance look unified and as well as store as much as possible.
- Inbuilt Appliances: When you are installing a range, dishwasher or wine fridge that does not fit within the standard size of a cabinet, there will be a custom-made solution that will ensure all things are well organized and user-friendly.
The Value of a Tailored Plan
A semi-custom line makes a compromise: The selection of the style, finish, and hardware is up to you, but the business gets the units to just the right size that’s right for you. Full customization will have total control of every dimension in that you can put all the drawers, spice racks or pull out wherever it is required.
How Dr. Cabinet Helps
Dr. Cabinet is very good at making out of constraints opportunities. Their design team maps all corners, apex and appliances of your kitchen first, then constructs a layout of the cabinet, which emphasizes easy access and maximum storage. They will propose such ingenious ideas as pull-out cabinets beneath a high counter or a special corner cabinet that will turn dead space into a pantry.
Key Takeaway
Semi-custom and fully customized cabinets are the solution to the problem of having narrow aisles in your kitchen, non-standard ceilings, or installed appliances that do not fit into regular stock. You will have a beautiful kitchen that is designed by the expert design of Dr. Cabinet and will look more customized instead of a conglomerate of different parts.
Example Standard Case work Dimensions for Residential and Commercial Spaces
Cabinet Type |
Typical Height |
Typical Cabinet Depth |
Key Features |
| Kitchen Base Cabinet | 34.5 inches | 24 inches | Standard kitchen base, supports countertops |
| Wall Cabinet | 36 inches | 12 inches | Upper storage, saves space |
| Tall Pantry Cabinet | 90 inches | 24 inches | Reaches ceiling, deep storage |
| ADA Countertop | 34 inches | Varies | Accessible height, wheelchair friendly |
| Lab Casework | Varies | 24 inches | Heavy-duty steel, chemical resistant |
FAQs About Standard Case work Dimensions
Q1: What are the standard typical dimensions base and wall kitchen cabinets?
Base cabinets are typically 34.5 inches (high) 24 inches (deep), and wall cabinets 30 -42 high 12-24 deep.
Q2: What is the standard distance that should be between the wall cabinets and countertop?
The typical gap is 18 inches, which guarantees space to keep small appliances and clean working space.
Q3: What are standard base cabinet widths?
The width of the base cabinets is 12 inches but it can go to 24 inches to facilitate more storage or utility purposes.
Q4: Do home kitchens have ADA requirements?
The ADA guidelines are primarily utilized in social places, but their implementation in the home setting enhances access and comfort to all individuals, particularly the aged and individuals in wheelchairs on a daily basis.
Q5: What are the times I should look at custom or semi-custom cabinets?
Use custom or semi-custom cabinets when your design is unusual, or when the off-shelf sizes cannot suit your design, which is precisely the case today.
Conclusion
The key to a really functional kitchen is proper measurement of the cabinets. Base cabinets and wall units, tall pantry shelves, and every inch contributes to the maximization of style and storage.
By adhering to standard case work dimensions, homeowners are able to create standard spaces that are practical yet stylish–without being disabled-friendly or expensive.
Dr. Cabinet provides professional installation, repair, and custom services across the country when the layout requires a personal touch.
Need to decorate your kitchen or utility room? Call Dr. Cabinet today- our experts will do the measurements, fit and finishing details so that there is a well-finished job with a lot of confidence and serenity.




