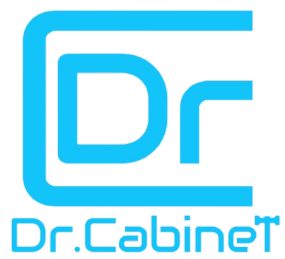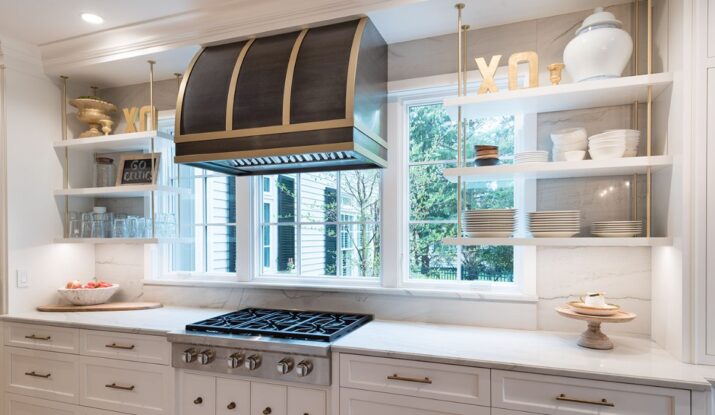Homeowners often dream of a brand-new space, yet tearing everything out feels costly and messy. Instead, many ask, add cabinets to existing kitchen solutions, can they match a full remodel’s impact? Absolutely. Adding cabinets offers more storage space, boosts counter space, and gives a fresh design without gutting the room.
According to the most cabinetry experts, 65 % of remodel budgets in 2024 went toward cabinetry updates rather than full replacements. It proves the value of blending existing cabinets with strategic new cabinets. In this guide, we’ll unpack every tactic from layout tweaks to customize cabinet features. As a result, you achieve a high‑end finish while saving time, more money, and landfill waste.
Dr. Cabinet has seen a 40 % rise in clients choosing upgrade‑plus‑add projects over tear‑outs, so this playbook draws from real‑world installs. We cover cost comparisons, pro tips from expert installers, and ways to stretch every inch. You’ll learn where to add drawers, how to match sheens, and when to call experts for custom solutions. By the end, you’ll know various ways to add cabinets to existing kitchen footprints without dust clouds or blown budgets. Ready to plan? Let’s jump in, armed with design smarts and the expert insights that only Dr. Cabinet delivers.
Add Cabinets to Existing Kitchen – Where to Begin
Adding other cabinets starts with a careful plan. Take measurements of your existing kitchen cabinets, record the height of the ceilings, and make a list of issues you have with your current cabinets, e.g., maybe there is not more counter space on the countertop or you require some pull-out corner cabinets. Then, you will need to determine whether you can handle a tiny DIY modification or that some custom cabinet maker will do.
Finally, map the existing design so any new cabinetry blends in. Now, let’s dive deeper with practical sub‑steps.
Check Structural Integrity First
Ensure your current cabinets hold weight before you add cabinets to existing kitchen. Tighten loose screws, confirm backs are solid, and inspect wall anchors. This step keeps new boxes secure and protects dishes, appliances, and the family.
Evaluate Ceiling Height and Upper Potential
If your ceiling is tall, think about taller upper cabinets or double‑stacking units. Adding “crown‑capped uppers” can boost dream kitchen storage by 20 %.
Use Bare Wall Space for Bonus Cabinets
Look at blank walls. Add shallow pantry‑style towers or extra huts for baking sheets, freeing up countertops and reducing clutter.
Plan Electrical & Plumbing Before Cabinet Additions
Re‑routing electrical outlets around new towers or pantry units prevents costly rework. Likewise, confirm sink supply lines won’t clash with added lower cabinets.
Want to add cabinets to your existing kitchen without tearing it all down? Dr. Cabinet can help you design a seamless, stylish upgrade. Start your consultation today!
Smart Layout Tips to Existing Kitchen Cabinets
Good layout is king in any kitchen remodel. Designers from Dr. Cabinet stress designing traffic flow first, then storage.
Shift the Work Triangle And Gain Storage Space
Move the fridge toward unused corners. Slide your stove a few inches. These minor tweaks create new “voids” for additional cabinets.
Add a Skinny Pull‑Out Next to the Pantry
Emphasize on a three‑inch spice pull‑out uses bare wall space before you add cabinets to existing kitchen. It keeps seasonings upright and adds enough space of around 300 in² of vertical storage space.
Build Drawers into Toe‑Kick Zones
Toe‑kick drawers offer hidden kitchen storage for sheet pans. They utilize “dead” areas between cabinets and flooring.
Turn an Open Space into a Message Center
Fit shallow units along an open space near the kitchen door, including cork, chalk, and mail slots. This mini‑office reduces counter mess.
Blending New Cabinets with Existing Cabinets
A seamless mix refers to a consistent door style, wood tones and a hardware finish. You get one cohesive look that does not look pieced together.
Replace Cabinet Doors
If you add unstained birch new cabinets, reface old cabinets in the same stain. Many professionals recommend replacing just the cabinet doors to save 50 % of full makeover costs.
Paint All Cabinets One Fresh Color
Two coats of washable enamel unify existing ones with brand‑new units. With painted cabinets you get a flawless look with white paint matching ceiling trim. These white cabinets are both beautiful and functional.
Match Crown & Light Rails
Order identical crown moldings on both upper cabinets and new wall towers for consistency.
Align Countertop Edge Profiles
If the original existing countertops have an ogee edge, match that on added islands so counters flow visually.
Add Cabinets Without Replacing Countertops
Installing base cabinets under an empty span of existing countertops keeps the budget in check. Hand‑cut spacers ensure level alignment with old surfaces. Extend rails so seams stay hidden. If you add cabinets to existing kitchen, you gain six feet of base storage and more counter space without demolition. Pre‑drill and screw cleats under the substrate to make sure tops stay attached and flush.
Add filler strips to match depth if original cabinets tops are thicker. Then, caulk seams using color‑matched silicone. Finally, place new pull‑out trays to double the kitchen’s storage space in the same footprint.
Utilize Every Inch of Wall Space
Empty stretches between windows? Install narrow upper cabinets there. In homes built years ago, soffits trimmed cabinets short; remove those boxes and extend cabinetry to the ceiling. Doing so, boosts perceived “built‑in” value by 18 %. Add slim wine cubbies alongside larger units to store bottles upright. Use roll‑down appliance garages underneath heights where the wall meets the counter space.
Thinking of maximizing kitchen storage without a full remodel? Let Dr. Cabinet transform unused wall space into stunning, functional cabinetry. Get a free quote now!
Adding Cabinets Over Fridge or Sink
That dusty gap over the fridge wastes storage. Build a 24‑inch‑deep box there; use glass fronts or solid panels. Over the sink, shallow upper cabinets hide seldom‑used vases. Many clients note these “afterthought” additions feel custom and deliver significant extra cubic footage. Add LED tape lighting beneath these boxes to keep the prep zone bright while highlighting the new seamless line of cabinetry.
Reface Instead of Replace
Refacing keeps structure yet changes skin. Swap low quality cabinets’ dated fronts for shaker new doors. Paint frames to match. Replacing hardware plus hinges that soft‑close gives premium vibes without full tear‑out. For heavier kitchens, upgrade side panels with veneer skins. They bond using contact cement, no need to pull the boxes off the wall.
Add Cabinets to an Existing Kitchen Island
Islands built years ago often feature basic legs. Box in those legs to form additional cabinets or cookbook cubbies. Integrate drawers for utensils near seating. Add a new island overhang on one side for stools, gaining a place to dine and still maintain prep counters.
Consider Corner Cabinets and Custom Storage
Rotating corner cabinets add 30 % more usable shelf area than fixed boards. Pull‑out blind‑corner systems let you retrieve pots without crawling on the floor. These innovations turn wasted corners into valued kitchen storage hotspots.
Match Cabinets for a Cohesive Look
A powder‑coated hinge on a maple door stands out beside bronze on cherry. Synchronize your metals so door hardware, faucet, and lights share a finish. Consistency sells homes faster if you add cabinets to existing kitchen.
Counter Space Boost with Additional Cabinets
Placing additional cabinets near prep zones gives more counter space for chopping and plating. Designers suggest at least 36″ of uninterrupted counters next to every main appliance. If you can’t extend tops, slide a low‑profile island cart for extra space to set up a portable workspace.
Open Shelving to Add Visual Space
Mix a run of open shelving above coffee bars for a functional open concept design. This trick breaks cabinet monotony and displays decor. Keep daily mugs handy; stash seldom‑used platters behind closed doors.
Best Places to Add Cabinets in an Existing Design
Look at hall nib walls, the side of a chimney, or a niche behind the entry door. Even 12″‑deep linen‑style cabinets can house mixing bowls or snacks. When remodel budgets tighten, slimming depths saves materials yet still adds serious storage.
Quick ROI of Cabinet Add‑Ons
| Add‑On Type | Average Cost | Resale Return | Timeline |
| Two Corner Pull‑Out Units | $750 | 80 % | 2 days |
| Over‑Fridge Box + Crown | $450 | 70 % | 1 day |
| Toe‑Kick Drawer Set | $300 | 60 % | 1 day |
| Island End‑Panel Bookcase | $550 | 75 % | 2 days |
Full Remodel Vibes Without Full Remodel Budget
By strategically adding and blending cabinets, you skip the demolition mess yet feel like you did a complete overhaul. Paint, crown, and hardware unify the look. Friends will think you started fresh. Plus, partnering with Dr. Cabinet means factory‑level finishes match the originals flawlessly, giving your kitchen instant resale appeal.
FAQs
Q1: Can I add cabinets to my existing kitchen without a full remodel?
Yes! You can add cabinets to existing kitchen layouts without major demos. Match finishes and styles for a seamless look and boost your kitchen’s storage space affordably.
Q2: What areas are best to add new cabinets in an old kitchen?
Install upper cabinets over the fridge, above the sink, or along bare wall sections. These spots maximize vertical space and improve your kitchen's storage space without crowding.
Q3: How do I match new cabinets with existing cabinets?
Match cabinet doors, paint colors, and wood finishes. Use filler panels for depth alignment. A custom cabinet maker can help create a smooth cohesive look.
Q4: Should I reface or replace cabinets when adding more?
Refacing your existing cabinets can save money and time. Replace only what’s damaged. For new additions, match style and hardware to blend with your existing kitchen cabinets.
Q5: Do I need to replace my countertops to add cabinets?
No. You can install additional cabinets beneath existing countertops. Just ensure alignment and support using cleats, spacers, and professional install from pros.
Q6: What’s the cost-effective way to increase kitchen storage?
The most cost effective option is to add cabinets strategically, like over the fridge or as a side pantry. It’s cheaper than full renovation and gives more storage where you need it.
Q7: Can I add cabinets to my existing kitchen island?
Absolutely. You can enclose open island sides to create more cabinets, add drawers, or install pull-outs for kitchen storage. It boosts counter space and adds style, too.
Q8: Is it possible to add cabinets in a small kitchen?
Yes! Use tall upper cabinets, corner cabinets, and slim pull-outs. Make use of every inch from ceiling height to bare wall space.
Q9: How do I add modern cabinets to an old kitchen layout?
Use flat-panel cabinet doors, white paint, and sleek hardware. Keep lines clean. Let experts help customize the best solution that keeps your existing kitchen functional and fresh.
Q10: Can I add open shelving instead of cabinets?
Yes. Open shelving is trendy and budget-friendly. It works great in areas where upper cabinets feel bulky, like near windows or coffee bars. Add them for style and accessible storage.
Conclusion
Adding cabinets is the fastest path to a high‑impact facelift and Dr. Cabinet is ready to guide every step. We showed you how to add cabinets to existing kitchen layouts, increase storage space, and keep a cohesive look that rivals brand‑new builds. Remember: measure twice, match finishes, and extend uppers to the ceiling for maximum payoff.
If layout puzzles you, let us design 3‑D views that prove the fit before a screw turns. Our team sources premium hardware, aligns new boxes with your existing design, and finishes everything in durable factory spray booths. Choose smart upgrades now, enjoy daily convenience, and bank equity for resale tomorrow all with us by your side.
Dreaming of a full remodel look on a budget? Trust Dr. Cabinet to match new cabinets with your current setup for a cohesive finish. Book your expert design session today!




